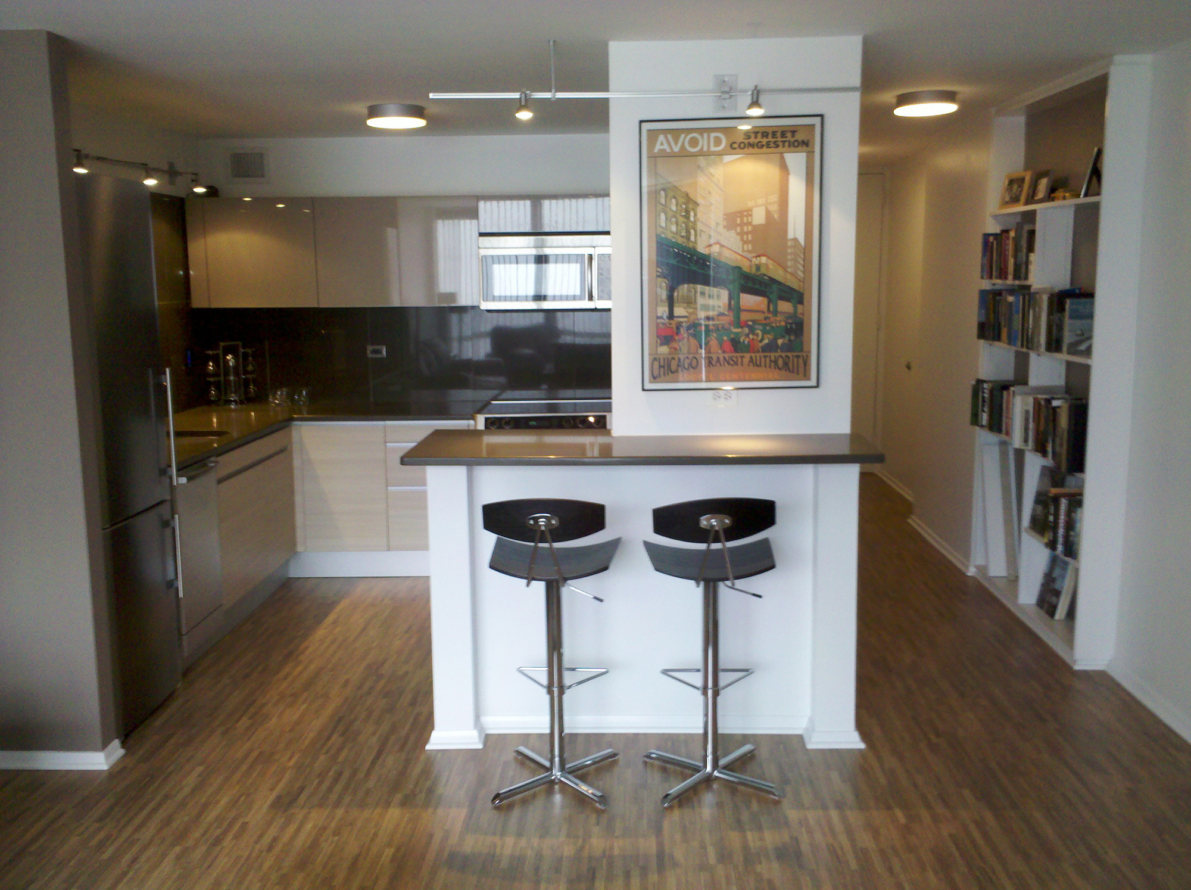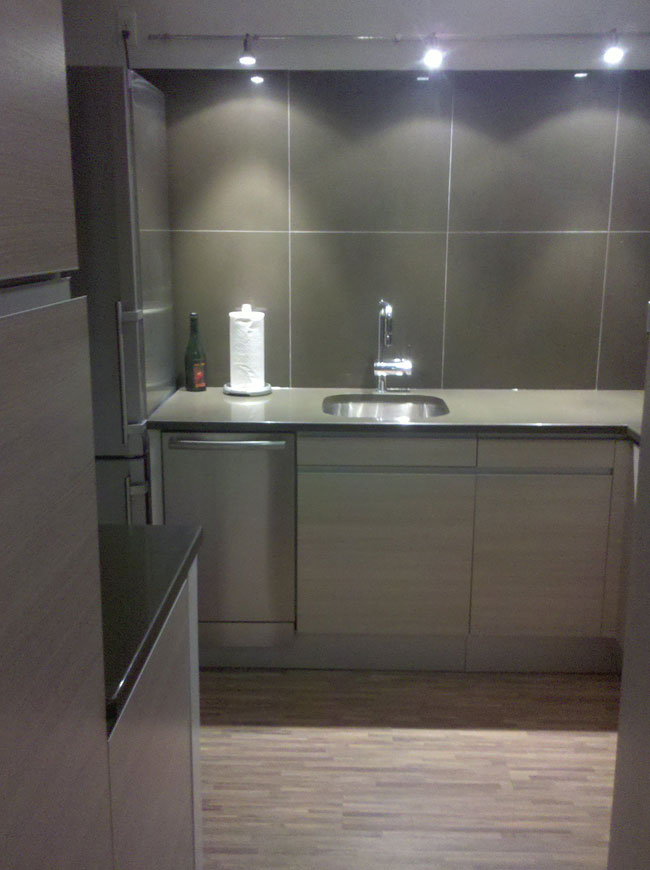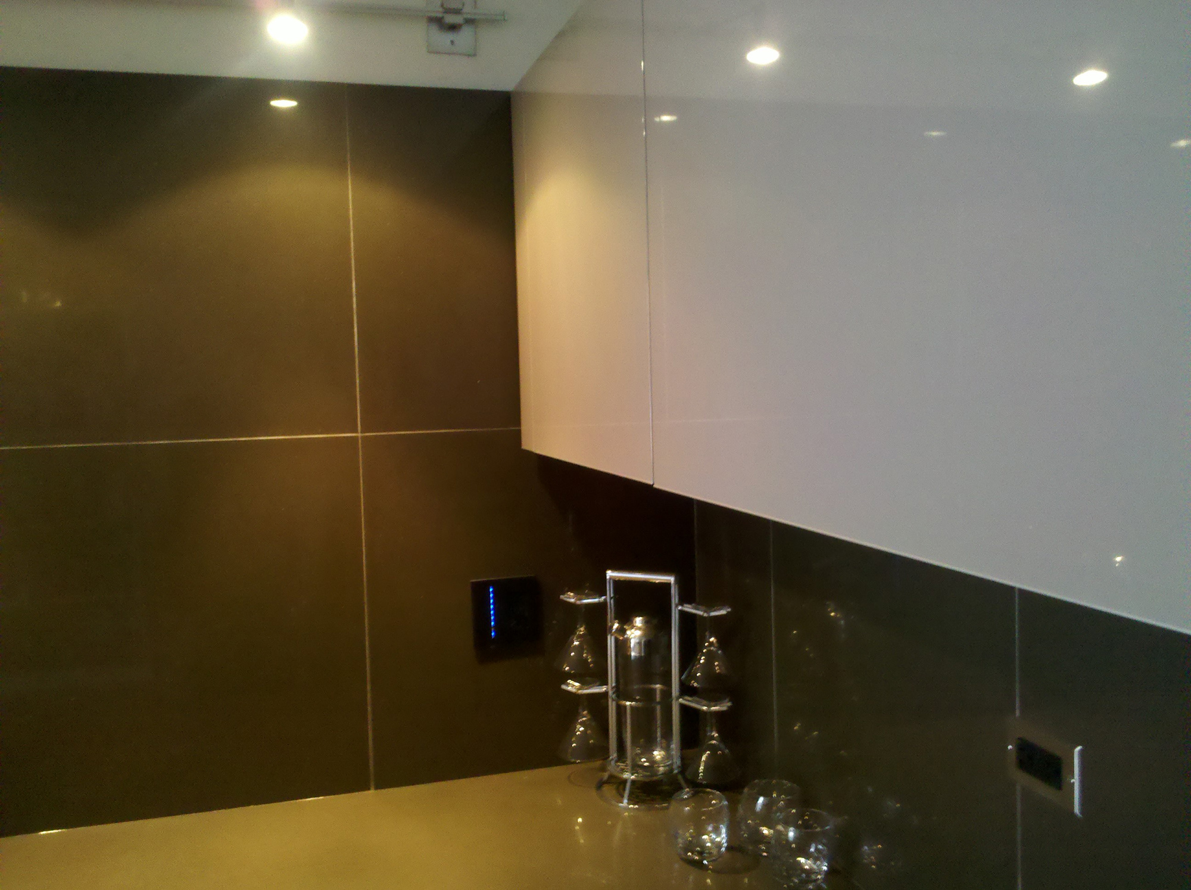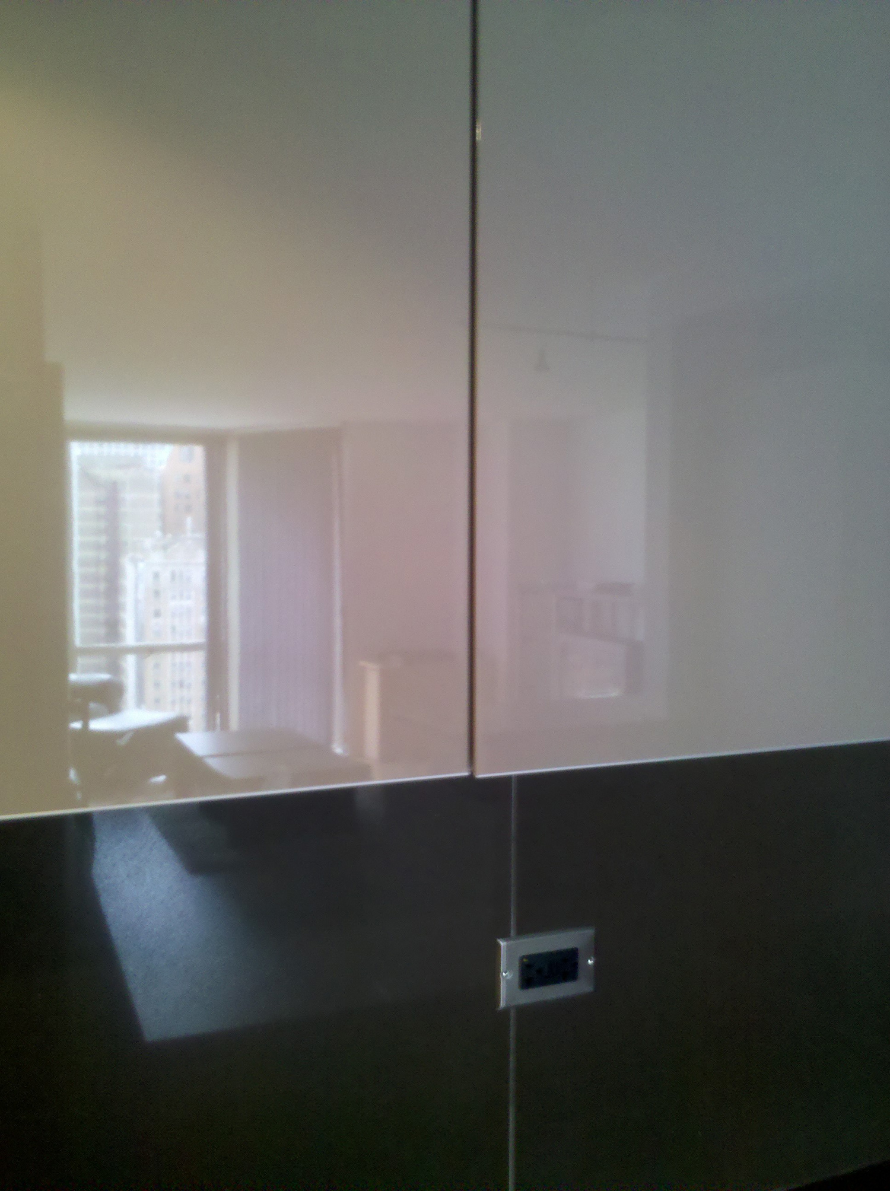Chicago, IL

This kitchen renovation took a 1960’s era high rise unit and open the kitchen up to the living room allowing for a breakfast bar to separate the two rooms. The increase in light and space is amplified by the deep, reflective finishes of the European millwork and appliances. The surgical precision of the construction makes 750 square feet feel like 900.

A second entry to the kitchen was cut connecting to the entry hall. Not only does it increase the circulation on the condo allowing for proper entertaining, functional tasks such as coming home with groceries are made easier and more efficient. To the left in the photo is a built in millwork pantry with side loading hardware for maximum space utilization.


