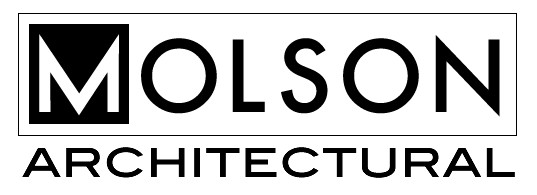Architectural Design
Design services are offered typically on an hourly fee for schematic designs and include hand or computer generated images and graphics needed to communicate the designs. This can be a good way to start a project you may want to do at a later date.
Architectural Design and Production
Typically a flat fee for projects intended to advance beyond the ideas phase and includes the creation of all documents meant for the procurement of construction and permitting. Schematic design and Construction Supervision are also included. This service is considered “full architectural services” and necessary for most construction projects.
Design Build Projects
Some clients prefer to shop for construction and design in one place and Molson Architectural has relationships with builders to offer this team approach for negotiated or lump sum fee arrangements. The benefits of this approach are guaranteed project price from day one and is most effective in remodeling where the most unknown factors exist since the design and construction team are most flexible to react quickly.
3d visualization and rendering
Real Estate Professionals, businesses or anyone looking for renderings or architectural graphics are offered traditional hand drawn architectural renderings or 3d computer generated graphics. Depending the scope this can be an hourly or flat fee.
BIM Modeling
BIM stands for Building Information Modeling and is a database of everything that goes into a building including all the blueprints required to build it, the parts that make it and the geometry that defines it. Some projects are done this way to turn over the database so facility managers have an inventory of all the parts from move in day forward.
