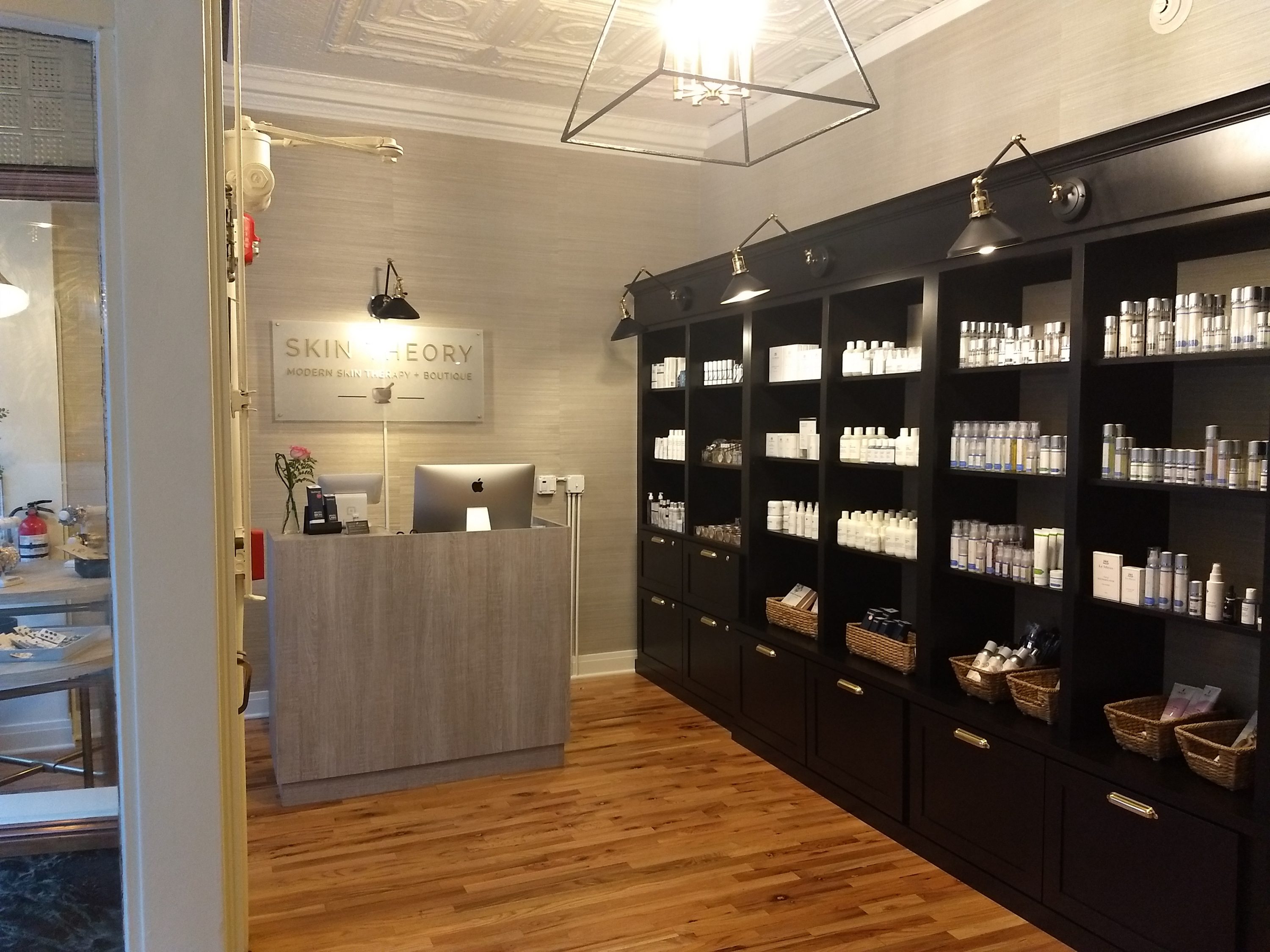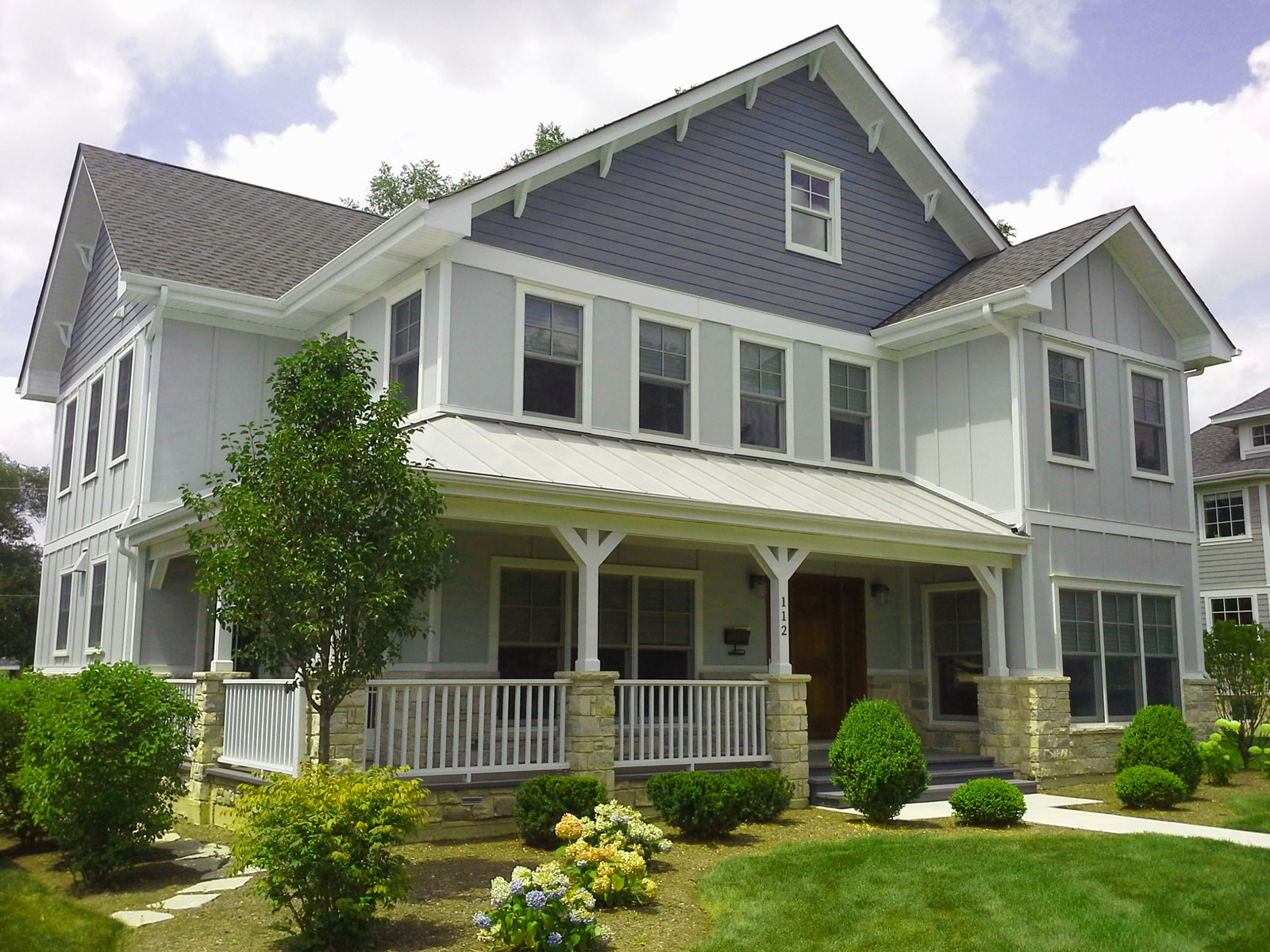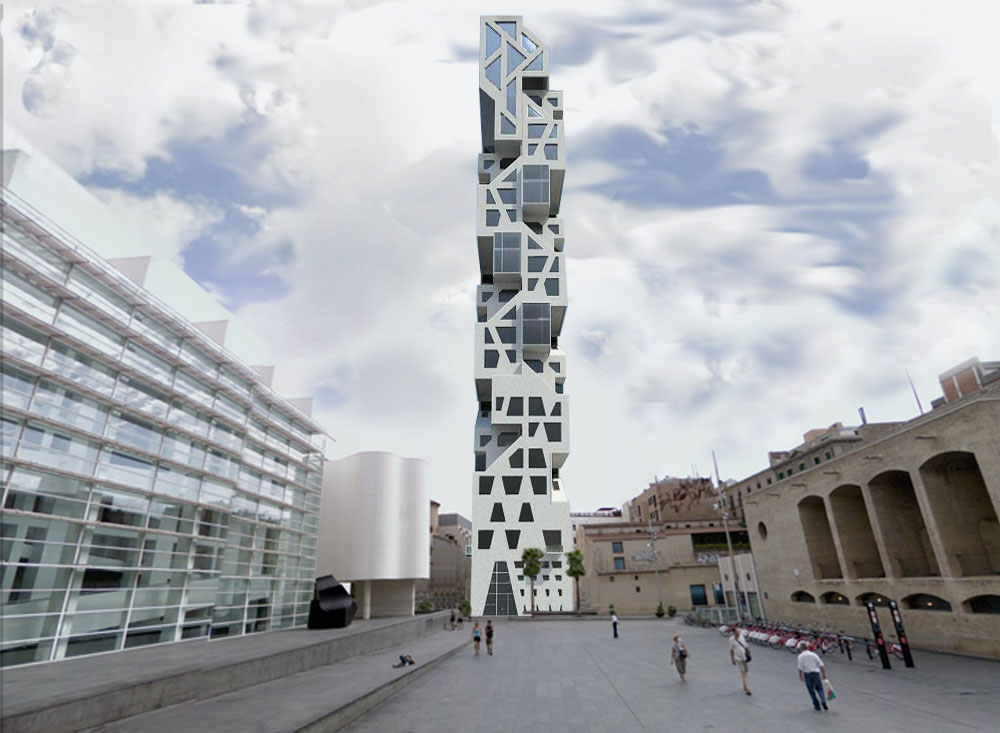New masonry condominium building in Chicago, Interior condominium design, Architect for new construction building Chicago, Architect design build construction project Chicago, New construction interior build out architect, Chicago condominium development architect
Category Archives: Uncategorized
Interior Build Out, Interior Design, Interior Construction, Interior Architect, Retail buildout, Interior buildout, Architect design build, Interior design build, retail architect
Elmhurst, IL. Proposed office building in downtown Elmhurst across from Metra Rail Station acting as a headquarters to a national publishing company. The building was designed to LEED standards and incorporates such green features as extra insulation, strategic day-lighting, a green roof and water management systems.
Elmhurst, IL. This modern farmhouse replaces a dilapidated small 2 bedroom farmhouse from the 1800’s on this same site. A sweeping veranda, metal roof and bracketed gables pay homage to Elmhurst’s farming past while tall ceilings, deep insulation and insulated windows look to the future of comfortable suburban living
Barcelona, Spain Proposed precast concrete tower in the Gothic Quarter of Barcelona, Spain directly across from the Plaza del MACBA serving as a youth hostel. The tower introduces a series of voids and projections in order to create a textured facade whereby inhabitants can commingle along the cliff like exterior. The precast panels are arranged […]
Du Page County, IL. In progress renovation to an existing suburban bank. New architectural ceiling elements build off existing framing to lower cost while improving definition of new teller line. The design increases traffic flow within the lobby while separating walk up traffic from banker offices.
Du Page County, IL. Home addition in Glen Ellyn where a traditional four square is added onto with craftsmen style touches and traditional masonry details. The build allowed for an additional 800 square feet to be added almost seamlessly with the existing house and roof line. The addition makes use of a transitional mud room […]
Chicago, IL Modern bathroom renovation in Chicago, IL. The ceiling was raised into the attic space to create a vault and a sliding glass wall added to separate the bathroom from the master bedroom to create a true master suite. Linear wall tiles and a continuous, custom built lavatory continue through the glass to increase […]
Rome, Italy 2010 Competition entry sponsored by Arquitectum and Istituto Nazionale di Architettura for a vertical spa complex among the ruins of the old city in central Rome directly across the street from the coliseum. The competition is meant to ask what is the proper way to approach historic city centers and do we treat […]
Elgin, IL This project is a multifamily project which reclaimed former Industrial land along a major river in a former mill town outside of Chicago. Long vacant these parcels sat idle along an active riverfront near an attractive cluster of historic commercial structures and stately masonry warehouse buildings being actively redapted for retail and commercial […]
- 1
- 2





