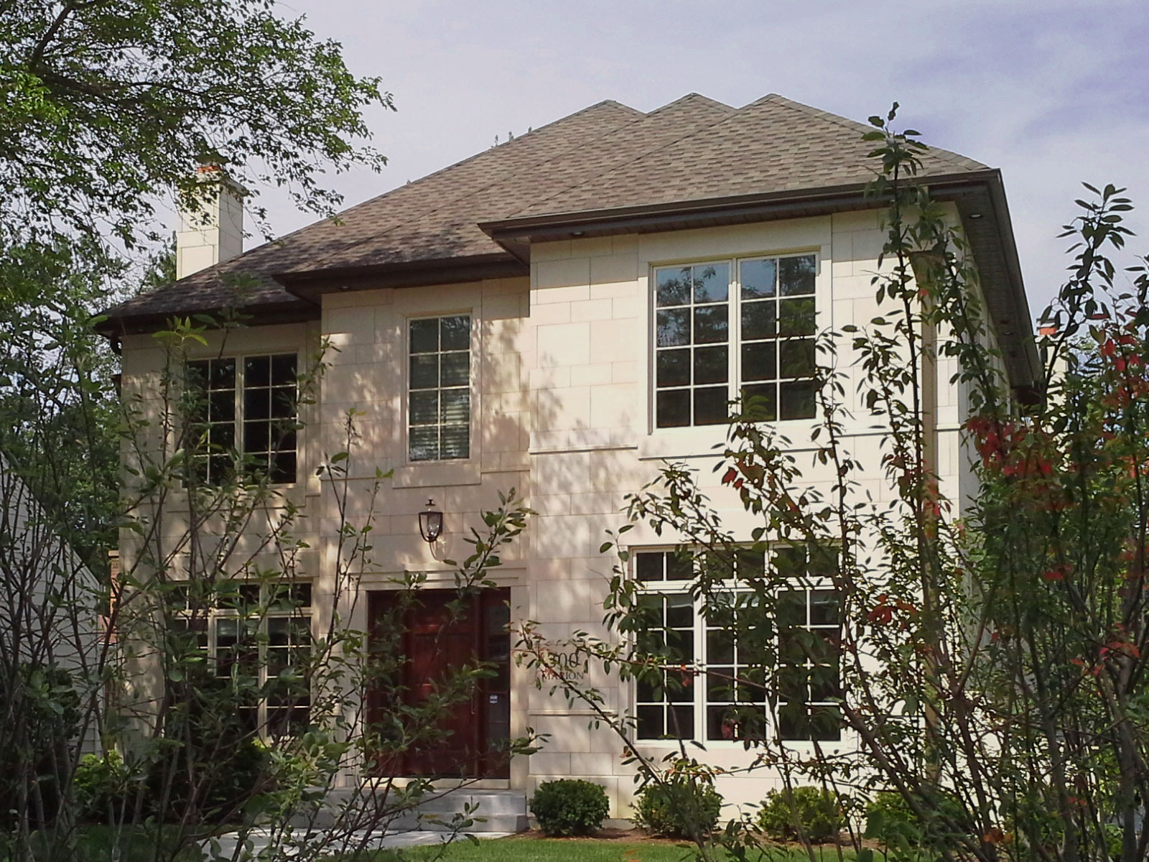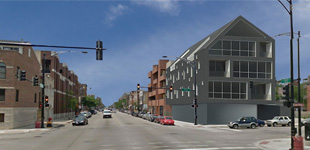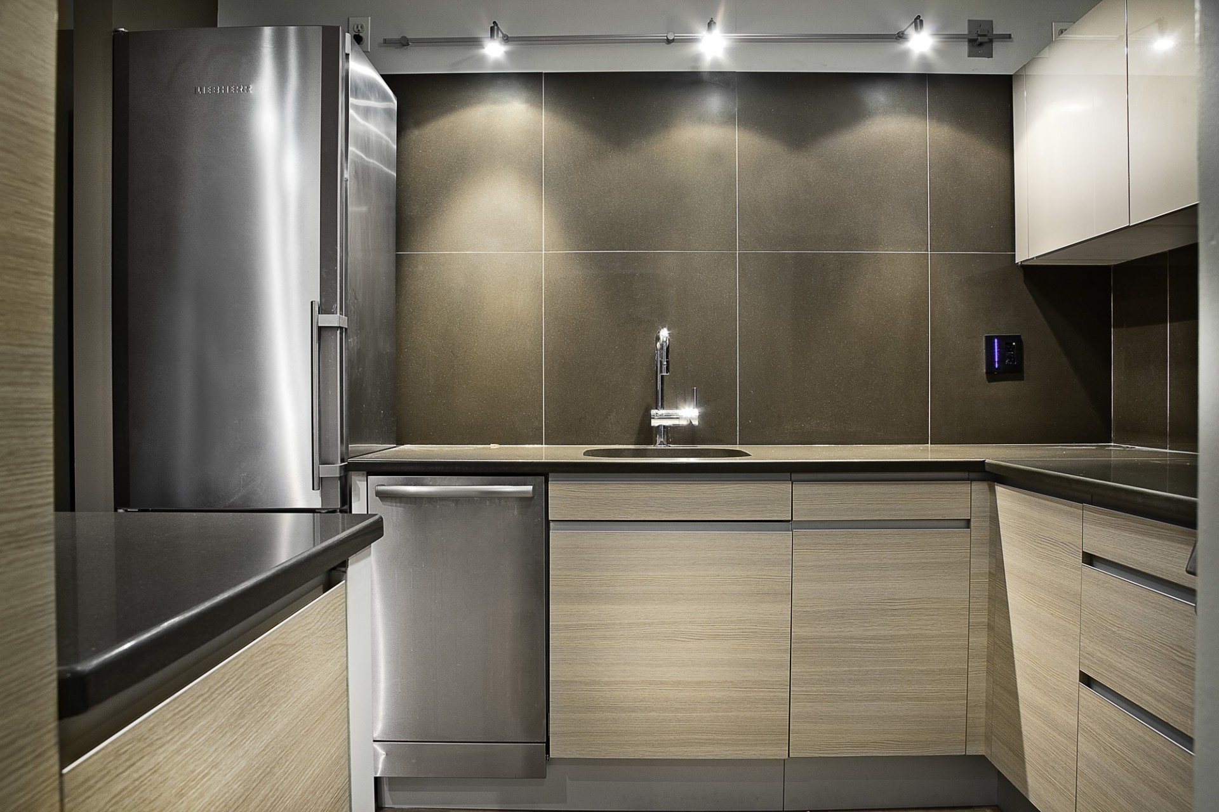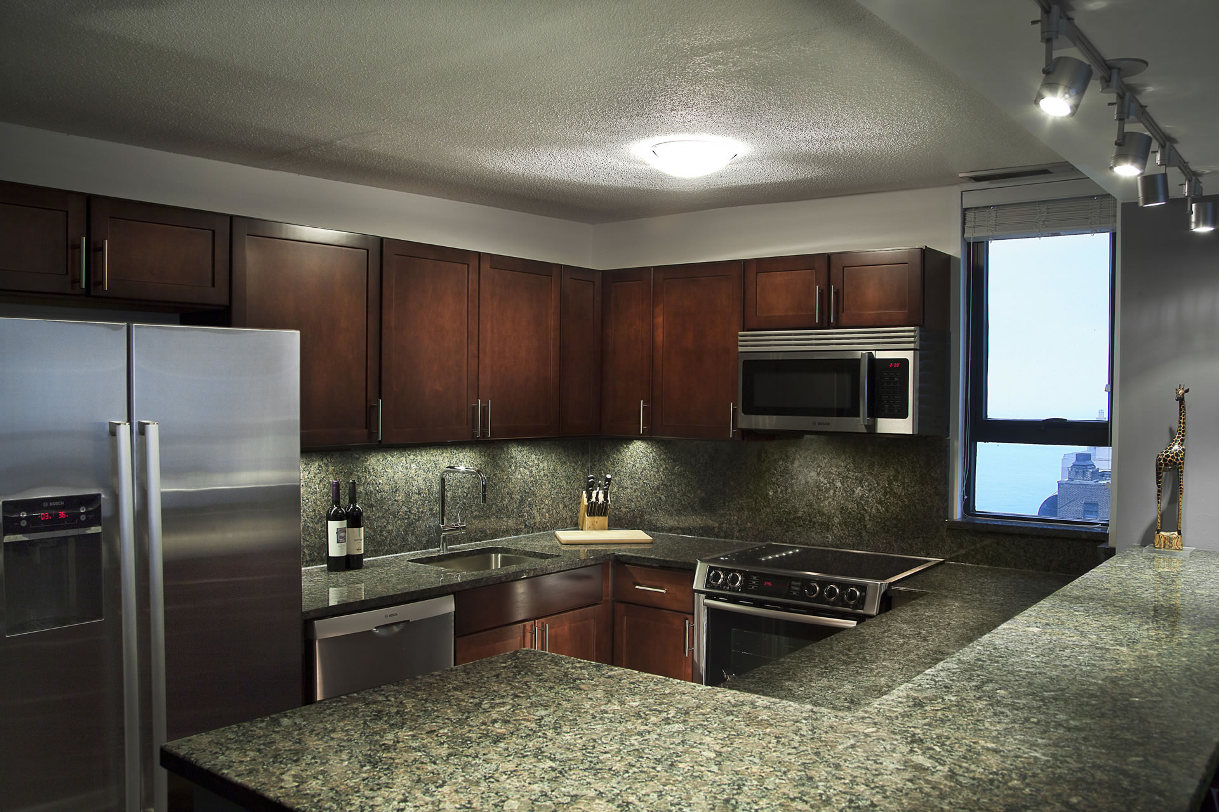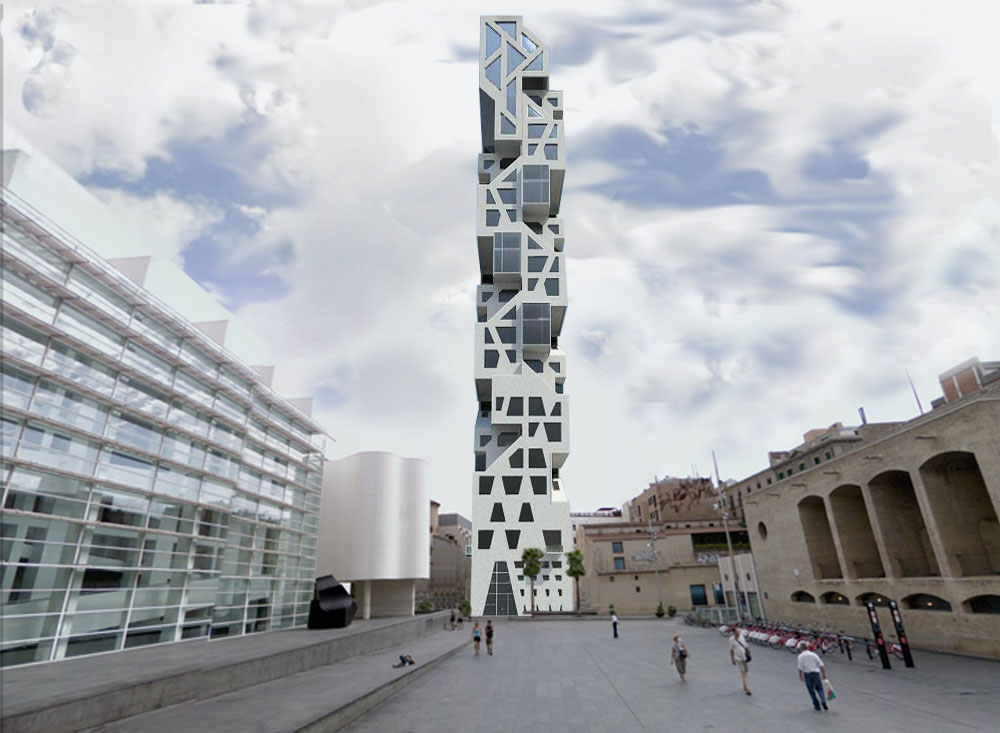Elmhurst, IL. This new construction single family home in Elmhurst, Il. brings a refined Cote D’ Azure elegance in it’s simple massing and clean lines articulated by classical limestone coursing patterns to the tree city community. Blending French and Mediterranean stylistic cues with it’s modestly elegant Midwestern neighbors, this home makes a great addition to […]
Noble Square Proposed retail mixed use building in the Noble Square neighborhood of Chicago. Located across from Ekhart Park with sweeping views of the city skyline, the proposed structure borrows it’s traditional shape from the 19th century structures dominating the neighborhood while introducing contemporary elements such as the east facing glass wall and inset balconies […]
Chicago, IL. Modern Kitchen design in Chicago’s Gold Coast featuring Italian made cabinets with crushed glass countertops and backsplash. Investors wanted to update a bland mid century condo in a north side high rise on a great block with spectacular views of the city and Lake Michigan. The millwork’s precision assembly allows for clean lines […]
Chicago, IL. Renovation of a Gold Coast high rise condominium unit including complete demolition of 1960’s era efficiency kitchen and new layout to modernize the apartment with an open, spacious design. The owner can now entertain in their condo comfortably with wet bar, new lighting and better traffic flow. This unit went from having a […]
Barcelona, Spain Proposed precast concrete tower in the Gothic Quarter of Barcelona, Spain directly across from the Plaza del MACBA serving as a youth hostel. The tower introduces a series of voids and projections in order to create a textured facade whereby inhabitants can commingle along the cliff like exterior. The precast panels are arranged […]
Du Page County, IL. In progress renovation to an existing suburban bank. New architectural ceiling elements build off existing framing to lower cost while improving definition of new teller line. The design increases traffic flow within the lobby while separating walk up traffic from banker offices.
Du Page County, IL. Home addition in Glen Ellyn where a traditional four square is added onto with craftsmen style touches and traditional masonry details. The build allowed for an additional 800 square feet to be added almost seamlessly with the existing house and roof line. The addition makes use of a transitional mud room […]
Chicago, IL Modern bathroom renovation in Chicago, IL. The ceiling was raised into the attic space to create a vault and a sliding glass wall added to separate the bathroom from the master bedroom to create a true master suite. Linear wall tiles and a continuous, custom built lavatory continue through the glass to increase […]
Rome, Italy 2010 Competition entry sponsored by Arquitectum and Istituto Nazionale di Architettura for a vertical spa complex among the ruins of the old city in central Rome directly across the street from the coliseum. The competition is meant to ask what is the proper way to approach historic city centers and do we treat […]
Elgin, IL This project is a multifamily project which reclaimed former Industrial land along a major river in a former mill town outside of Chicago. Long vacant these parcels sat idle along an active riverfront near an attractive cluster of historic commercial structures and stately masonry warehouse buildings being actively redapted for retail and commercial […]

